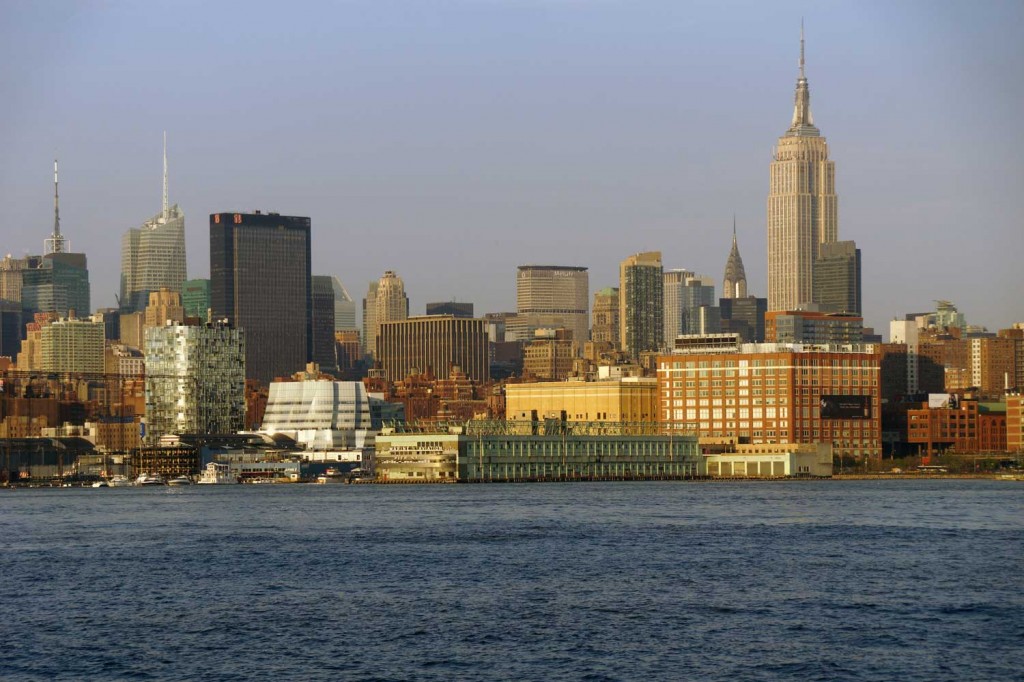
One of the most common questions I hear as I walk along High Line is: what’s that building over there? The surrounding architecture — new and old, beautiful and shabby, original and bland, industrial and residential — is a fundamental part of the High Line experience. And true to the history of New York, it’s a constantly changing landscape. So this Livin’ The High Line feature will always be a work-in-progress, just as the city itself is.
Each entry includes a photo (click the image to enlarge it) and basic information about the building: the year it was built, where it’s located, the name of the architect. A few have links to additional photos; this is because the building is either so beautiful that I couldn’t resist, or because different views encourage a better of understanding of the building’s character (see, for example, the IAC headquarters). I’ve been photographing the High Line since it opened in 2009, and have come to appreciate something about architecture via photography: the way we see buildings is greatly influenced not only by the position from which we view it — like a piece of sculpture — but also by the weather and light, seasonal as well as diurnal. So that’s another reason I’ve included multiple images for some buildings.
The buildings in the High Line viewshed are presented very roughly from south to north, as you encounter them in the park. My book On the High Line goes into much greater detail about the history of many of these buildings and includes gorgeous photographs by professionals, including many archival photos. The companion app (more info. here) includes an interactive map that enables building identification from the High Line. For longer pieces about key historic buildings, follow the links to read my pieces in the High Line Architecture series. So far I’ve covered the Morgan General Mail Facility, Westyard Distribution Center, R.C. Williams Warehouse / Avenues School, the Spears Building and the new Whitney Museum of American Art.
In the original What’s That Building? feature I included snapshots of towers and spires that can been in the distance. I’ve moved those “glimpses of architecture” to a new page, because construction on both sides of the park has added so many buildings that everything didn’t comfortably fit on one page. To visit that page, click here. [Note: all photographs are mine; if you’re interested in using one, please email me via the contact form.]
The Whitney Museum, Gansevoort Street
On the west side of the High Line at Gansevoort Street is the recently opened (May 2015) Whitney Museum of American Art, designed by architect Renzo Piano. With expansive windows that provide views onto every point of the compass, the new building treats the city itself as a work of art, both from inside the galleries and from the many outdoor terraces and seating areas. Below, at street level, is Piano’s piazza, a sunlit, wide open area that overnight became one of the best spots in Manhattan to sit and watch the world go by. Click here to read the article about the new Whitney Museum building and the history of the site it occupies in my series of pieces about High Line Architecture.
The Former Manhattan Refrigerating Co. Warehouse, Gansevoort Street
This former warehouse of the Manhattan Refrigerating Company, which in the late 19th century pioneered the technology of refrigeration by developing a complex system of underground pipes, was completed in 1926. The complex actually consistsof ten buildings; the western section (with the water tower on top) was completed in 1898. [Architects: J. Graham Glover, Lansing G. Holden, John B. Snook & Sons.] If stand along the bike path in the Hudson River Park at around 13th Street (by Pier 54) and look south, or stand opposite Horatio Street and look east, you will very clearly see the demarkation between the individual buildings. Archival photos show how this building, like the Merchant Refrigerating Company warehouse a few blocks north, was originally constructed without windows, to obstruct sunlight and help keep the building cool. Today this is the West Coast Apartments. More images appear below to show the different views.
The Standard Hotel, 848 Washington Street
Gazed upon from the south, the towering Standard Hotel, designed by Todd Schliemann of Polshek Partnership Architects, looks like a giant open book. The hotel was completed in 2009, a few months before the High Line, which it famously straddles, opened. Its 20 stories extend 265 feet above the street level, and it’s the only modern building to rise over and above the new park. It’s also the last; all future development will take place to either side of the linear park. In my photo, note the arch from the historic Pier 54, where passengers debarked from the Carpathia after the Titanic (headed for Pier 59) hit and iceberg and sunk in April 1912.
DVF Headquarters, 874 Washington Street
The “diamond in the sky,” as it has been called, is the headquarters of fashion designer Diane Von Fustenberg, famous for creating the wrap dress. She and her husband Barry Diller — who works a few blocks north in the stunning IAC Headquarters — are major supporters of the High Line. The DVF headquarters occupies a 19th century former warehouse, and was designed by Work Architecture Company. At the top, and visible from the High Line, is a geometric set of angled windows. Computerized heliostat mirrors track the sun and reflect the maximum amount of natural light down a fancy staircase, which the architects (in their inimitable way) refer to as a “stairdelier,” because along thesteps are panels of glass made from more than 3,000 Swarovski crystal prisms that disperse the light.
The Liberty Inn, 51 Tenth Avenue
There are a number of triangular, “Flatiron”-style buildings in the Meatpacking District, including the Liberty Inn on 14th Street. This building has a long, louche history that begins in 1908 when it was the Strand Hotel, a boarding house for sailors who passed through town at a time when New York’s port was the busiest in the world. During Prohibition it became a speakeasy, but its most notorious period was as The Anvil, a gay club famous for go-go dancers. Felipe Rose of the Village People got his start here. The Anvil closed in 1985; like so many of the clubs along the West Side Highway — long the heart of Manhattan’s gay life — it was a casualty of the AIDS crisis. Today the recently renovated Liberty Inn is the last remaining by-the-hour hotel in the neighborhood and its website promises to welcome you at all hours with “Fast, discreet check-in service.”
The Solar Carve, 40 Tenth Avenue
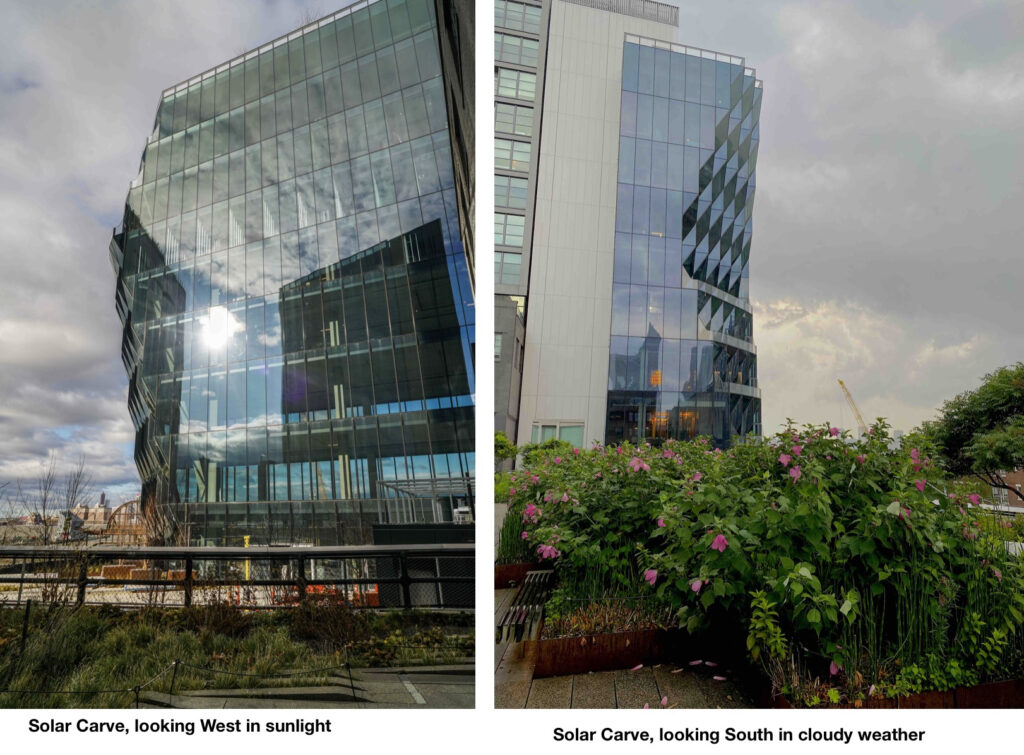
The striking building with the gem-like facade a bit to the South at around 14th Street (its formal address is 40 Tenth Avenue) is a unique piece of architecture, not only for its visual dynamism but for also the values that inspired it. Designed by Chicago-based Studio Gang, this office tower is known as the “Solar Carve,” and it aims to be a good neighbor in more ways than one. The design is based on what the architect calls “solar carving,” in which the geometry of the gem-like exterior surfaces are organized to minimize heat gain inside, reduce shadows that would fall on the High Line, and even cut back the amount of glare that could distract drivers on the West Side Highway, which passes the building on its West side. It’s also bird friendly: the chiseled, uneven surface “creates visual noise that makes it easier for the birds to detect the building and fly around it,” the design principle of Studio Gang, Weston Walker, told a journalist. It’s a forward-thinking, truly modern building that offers visual delights throughout the day as the changing weather – from sunshine to clouds – refracts light off its many surfaces.
The Hoboken Terminal
The grand Hoboken Terminal was designed in the Beaux Arts style by Kenneth M. Murchison, with stained-glass windows by Louis Comfort Tiffany. It’s considered one of the most beautiful and historically important transportation hubs in the country. Opened as a rail and ferry terminal in 1907 for the Delaware, Lackawanna and Western Railroad, the site has been in use since the colonial era, when it provided one of the main forms of access to Manhattan. Carl Condit, in his book The Port of New York, describes the state-of-the-art switching technology that was deployed in this terminal, and how it wasn’t always appreciated by commuters. Over the course of a 12-month period in 1913, he writes, “the number of individual lever movements…reached a total of 28,721,000, of which only 36 were imperfect, for a ratio of one to 797,837. Far more commuters were delayed at the station saloon than on trains confronted by a mistakenly set adverse signal. Skeptical wives had ceased to accept the excuse.”
Merchant Refrigerating Building, Tenth Avenue at 14th Street
The former warehouse that occupies the west side of Tenth Avenue between 16th & 17th Streets was a cold storage facility owned by the Merchants Refrigerating Company. It was completed in 1917 and in the 1930s was retrofitted to accommodate the tracks of the New York Central railroad via what today is called “the Northern Spur.” After the warehouse was closed in 1983 the developer who purchased the property told a reporter at the Times that it took seven months for the entire building to thaw. Today it houses the Drug Enforcement Agency and serves as a vast stage for the humorous advertising campaigns of the Manhattan Mini Storage Company. (In this photo: “If you don’t like gay marriage, don’t get gay married.”)
The Kitchen, 512 W. 19th Street
The Kitchen was formed in 1971 as an artists’ collective, operating from the kitchen in the Mercer Arts Center in Greenwich Village. In 1985 the group moved to this beautiful, almost stately, former ice factory (which explains why there are no windows) on 19th Street. The Kitchen was the first major arts organization to make the move to Chelsea and it remains one of the neighborhood’s — and the city’s — most important and vibrant
The Maritime Hotel, 363 W. 16th Street
The Maritime Hotel was designed in the 1960s by Albert C. Ledner around a nautical theme — porthole windows included — for the National Maritime Union of America. Until the early 20th century this neighborhood was filled with sailors and dockworkers who worked along the Hudson River piers. The Maritime Hotel is, somewhat baffling, referred to as “the pizza box” by Wikipedia. The aerial view (taken from the London Terrace Apartments) shows both sides of this unusual building.
The IAC Building, 555 W. 18th Street
Headquarters for Barry Diller’s Interactive Corporation, the IAC building was designed by Frank Gehry and completed in 2007. For more about this extraordinary building, including a stop-time video of the entire construction process, see the official website. The building is also referred to as “the sail building,” and to appreciate why, it’s best to view it from the west, either from the Chelsea Piers — with an actual marina in the foreground — or from the West Side Highway. Click here to see my photo taken from Pier 59. In fact, it’s worth popping down from the High Line (use the 18th Street stairs) and walking around this gorgeous building as you would a piece of sculpture. Every angle has its reward, and at night, the ground level floor is suffused with different colored lights, which adds yet another dimension to this remarkable building. See below for the Chelsea Nouvel, which is just behind the IAC, and click here for a tight shot of the starkly different but beautifully complimentary windows of these two buildings.
The Chelsea Nouvel, 100 Eleventh Avenue
The taller building behind the IAC Headquarters, on the north, is the Chelsea Nouvel, a condominium designed by architect Jean Nouvel. Its multi-colored windows, inset at varying angles and framed in steel, make a remarkable contrast with the sinuous IAC building in the foreground. These two buildings change appearances hourly, depending on the light and the weather. My photo here was taken at dusk, at just the right moment when the sun lit up the different colored panes of glass. Double-click the image to enlarge it, and better appreciate the many colors the setting sun brought out.
459 & 457 W. 18th Street
The two condominiums that sit side-by-side on 18th Street are among my favorite buildings along the High Line, not because they’re so striking on their own, but because they look so interesting together. Della Valle + Bernheimer Design conceived 459, the angular, black & white building closer to the park, and they considered the appearance of neighboring 457 — with its undulating blue and white windows, designed by Audrey Matlock — as they drew up their plans. They wanted the geometry, colors, and surface textures of both structures to complement each other. I think they succeeded brilliantly. The result is a pair of frequently photographed buildings that’s fascinating to look at in every type of light, particularly at dawn, which is when I took my photograph.
The Metal Shutter Houses, 524 W. 19th Street
Between the IAC headquarters and The Kitchen is the Metal Shutter Houses on 19th Street, designed by the innovative Japanese architect Shigeru Ban. The residents of each apartment in this building can raise or lower a set of motorized metal shutters, thereby controlling the amount of light and privacy the rooms facing 19th Street receive. Ban intended the exterior roll-up blinds to echo the after-hours shutters on galleries and bodegas that were ubiquitous before this neighborhood became so tony. Many of the galleries and local businesses in West Chelsea have preserved the metal shutters on their buildings, including a number on the 500 block of West 22nd Street.
General Theological Seminary, Tenth Avenue, 21st – 20th Streets
General Theological Seminary is an Episcopal seminary chartered in 1817. In 1819 Clement Clark Moore donated a former apple orchard to the Church on the condition that a seminary be built here. The library at GTS houses one the greatest collection of Latin Bibles in the world, and includes a Gutenberg. It also has a set of fifteen tubular bells that are the oldest of their kind in the United States. Visitors to the High Line can hear the bells are they are rung during the day by the seminary’s Guild of Chimers to call the community to worship. It’s a beautiful, historic building with an authentic garden, the close, that anyone can visit. New construction along the High Line has blocked what was once a stunning view of the western exposure from the High Line, so it’s worth stepping down (use the stairs at 20th Street) to have a look. In the 19th century, before Tenth Avenue was created from landfill, waves from the Hudson River lapped the walls you see in my photo.
Baker & Williams Warehouse, 20th Street
This fine complex of three brick buildings is the former warehouse of the Baker & Williams company, which operated “bonded,” or duty-free, warehouses around the city during the 19th and early 20th centuries. It’s also the site that helps explain how the Manhattan Project got its name. In the 1940s this set of buildings was used as a top-secret government facility for storing tons of processed uranium, which was being studied as part of the research effort that led to the production of the atom bomb. This was one of at least ten locations in Manhattan that participated in the atomic energy project, and it’s the only facility still in existence. Read more about it here.
The Spears Building, 525 W. 22nd Street
Once a furniture warehouse operated by Spear & Co., this handsome brick building was constructed in 1880 by Kinney Brothers and used as a cigarette packing factory. In the 1920s the building became a furniture factory, and in 1931 a section of the complex was torn down to accommodate Robert Moses’ elevated railroad. In my aerial photo you can see the large windows facing onto the High Line’s lawn that were, in the railroad era, loading docks for easily transferring furniture onto waiting trains. The now-iconic REVS COST tagging is still dimly apparent on the building’s east-facing side. Today it’s a condominium. Fore more about this building and its history, including many archival photographs and a painting by artist Tim Saternow, see my High Line Architecture article.
London Terrace Apartments, 23rd – 24th Streets
The London Terrace Apartments was built on former Dutch farmland originally purchased in 1750. The developer, often described as “the Donald Trump of the 1920s,” demolished acres of old houses to build what what would become the largest, most luxurious apartment of its day. There’s a persistent urban legend that developer Harry Mandel leapt to his death after going bankrupt in the late 1920s, but the story is untrue. London Terrace has among the most beautiful water towers in Manhattan: stone turrets with arched window openings that are part of the architecture of the building.
HL23, 515 W. 23rd Street
The metallic, undulating condo on 23rd Street is somewhat pretentiously known as HL23, which made it the first piece of architecture to be named after the park. Designed by Los Angeles architect Neil Denari, it’s a rare building in that it gets wider — by as much as forty percent — as it rises above its much smaller street-level footprint. This design, the result of New York’s strict zoning laws, allows it to lean over its namesake. My favorite photo of this condo shows a few guys hanging from harnesses like mountain climbers, cleaning its facade. Chances are, these guys are having more fun than you are.
R.C. Williams Warehouse / Avenues School, 259 Tenth Avenue
The Avenues World School, scheduled to open in Fall 2012, occupies the former R. C. Williams Company warehouse on 25th Street. On August 1, 1933 R.C. Williams, a wholesale grocer, became the first client of the High Line when a freight train pulled up to a special siding to receive a load of goods. This wonderfully handsome building was designed by American architect Cass Gilbert to take advantage of the new elevated freight rail line. Walking along the High Line you can see the former loading dock, which now have large windows facing the school’s cafeteria. The R.C. Williams Company has a long and fascinating history, which I’ve covered in depth in my High Line Architecture feature, along with a good many archival photographs.
Former Tinfoil Factory at 511 W. 25th Street
This old factory was completed in 1917, and was used by many businesses including one of the country’s leading manufacturers of tinfoil, Lehamaier Schwartz & Co. A section in my book covers “Heavy Metal in West Chelsea,” and goes into a bit more detail about this dense block of factories between 26th -26th Streets. The complex of red brick buildings to the west, where Tesla now has a showroom, was built by the Cornell Iron Works, one of New York’s largest producers of cast-iron architectural elements. During the Civil War, Cornell manufactured the revolving turrets of ironclad warship monitors, and provided steel and iron for the Park Row Building, the tallest office tower in the world when it opened in 1898. Cornell also made the iron base and stairways of the Statue of Libery and provided 13,000 tons of steel for elevated railroads stations throughout Manhattan and Brooklyn. When Cornell moved operations in 1900, it sold the land to the Conley Foil Company, a unit of American Tobacco. The beautiful and enormous smokestack just feet from the High Line testifies to the heavy industrial past of this section of West Chelsea.
H. Wolff Book Manufacturing Company, 508 W. 26th Street
Opposite the former R.C. Williams Company warehouse is a factory once owned by the The H. Wolff Book Manufacturing Company, which provided printing, binding, and distribution services to publishers. Wolff, which had no direct access to the High Line, made and agreement with the wholesale grocer to transport goods via the Williams Company’s rail siding. All the materials necessary for book manufacturing — paper, binding cloth, glue — arrived by truck at Wolff’s 26th Street loading dock and then finished books emerged on the High Line for distribution by train around the country. This building has one of the few remaining smoke stacks that once were prevalent on the industrial Far West Side of Manhattan.
The Starrett-Lehigh Building, 601 W. 26th Street
In 1931 the Lehigh Valley Railroad built a massive terminal warehouse in partnership with the Starrett Investment Corporation. Occupying an entire “super block” covering 26th – 27th Streets between 11th and 12th Avenues, the 2.2-million-square-foot factory-warehouse dominated the waterfront with its huge railroad yard, loading platforms for trucks, and facilities for the storage, repacking, and distribution of goods. Today it’s known as the Starrett-Lehigh Building and it’s occupied by high-profile design, fashion, architecture, advertising, media, and publishing companies. It has eight miles of windows that wrap around the entire building, and all day and night you can see bursts of strobe lights from flash photography being done in its offices and studios. The High Line affords many views of the enormous nineteen-story edifice. My aerial view shows the handsome water towers on top, with their black, striped roofs. The Starrett-Lehigh Building considered one of the best examples of the International Style in architecture and was designed by Cory & Cory, Purdy & Henderson and Yasuo Matsui.
Morgan General Mail Facility, Tenth Avenue between 30th – 28th Streets
The Morgan General Mail Facility, a massive complex that joins one very old building with a modern one (to the right in my photo) via pedestrian bridge, is one of the largest mail-processing facilities in the country. In the northwest corner of the original building on Tenth Avenue between 29th-30th Streets you can still see the outline of the bricked-up entryway where as many as 8,000 mail trains a year passed into the Morgan after traveling down the High Line and across Tenth Avenue on a special “spur.” But this wasn’t always a mail center; in the 19th century it was a railway station owned by the Hudson River Railroad. The first passenger to use the station was Abraham Lincoln, on his way to Washington, DC for his inauguration as President. Four years later, on April 25, 1865, Lincoln’s funeral train passed through on its westward journey to Springfield, Illinois. The modern annex to the Morgan General Mail Facility (between 29th – 30th Streets) was built in the 1990s and connected to the older building via pedestrian bridge. For several years it topped the Audubon Society’s collision list because so many birds crashed into the huge expanse of windows and fell to their death in the street below.
Cary Tamarkin’s 508 W. 24th
508 W. 24th is a concrete building pierced by long, classic stretches of casement windows. It’s one of my favorite buildings in the neighborhood because it has a clock face on the exterior. So old-fashioned; it used to be that you could look up from pretty much any corner and find a working clock, but today it’s a rarity. People use their phones instead. The architect, Cary Tamarkin describes this new condo as “neo-Bauhaus,” and it has a raw, rough exterior that preserves the curing marks and tie-holes that were created during construction. It’s a beautiful addition to the neighborhood, and you always know what time it is when you’re walking nearby, either in the High Line or on the streets below.
Zaha Hadid’s 520 W. 28th
Designed by Iraqi-British architect Zaha Hadid but completed only after her death in 2016, this sinuous, metal and glass, chevron-patterned condominium is her first building in New York City. The building’s official website notes that Hadid’s international body of work favors “graceful curves inspired by nature,” which this unusual building strives to capture. There are 39 residences and a sculpture deck will eventually open on the south side of the building.
Coach Building, 30th Street & Tenth Avenue
Formally known as 10 Hudson Yards, the new tower that punctuates the northern end of the High Line is the headquarters of Coach, Inc., anchor tenant of the brand new Hudson Yards complex, New York’s most active construction site. Described by former mayor Michael Bloomberg as Manhattan’s “last frontier,” Hudson Yards is often compared with Rockefeller Center, but the completed neighborhood will be twice as large as its midtown neighbor. Indeed, when it’s complete, Hudson Yards will seem like a city unto itself, with its dozens of skyscrapers, millions of square feet of retail and commercial space, restaurants, condominiums, markets, a new “culture shed,” a new park, and much more, but it will be under construction for some twenty years. The Coach building was designed by Kohn Pedersen Fox and has 52 floors.
The Javits Center
The Javits Center is Manhattan’s most tormented architectural complex. Completed in 1986, it has elicited endless complaints: it’s not big enough, it’s ugly, the windows look perpetually dirty. New York’s Governor Andrew Cuomo is proposing to build a new convention center in Queens, miles away from the attractions that convention-goers seek, including Broadway theater and great restaurants. The Javits Center, originally designed by Pei Cobb Freed & Partners and now in the midst of a $500 million renovation by FXFOWLE architects, would then be torn down and redeveloped. For a great piece about this ongoing saga and how it relates to the new Penn Station, read Michael Kimmelman’s excellent article in the Times. One good thing you can say about Javits: it sure is beautiful at sunset. It’s also more interesting from above; see here to view the green roof of the Javits Center that was installed during recent construction.
The Westyard Distribution Center
The once brown, now glassy (grrrr…..) oddly shaped, monolithic building on 31st – 33rd Streets is the Westyard Distribution Center. A noted example of the architectural style of Brutalism, this building occupies two full city blocks and makes an arresting view from the High Line, but it’s even more interesting from above, as the aerial photo shows. Commuter trains from the Long Island Railroad pass directly under the Westyard building en route to Pennsylvania Station (click to enlarge photo and see the tracks). Shimmy through a fence on the east side of the building and you can see the trains emerging just before 9th Avenue (click here for a photograph). The building was completed in 1970 by architect Davis Brody. It was recently re-faced in glass, so the structure barely resembles its Brutalist origins and today looks like any old glass office building. Here’s a photograph taken from the Tenth Avenue Spur in 2013. For a full, historical look at this fascinating building, see my High Line Architecture article. And if you’re interested in seeing a glimpse of the new cladding, click here.

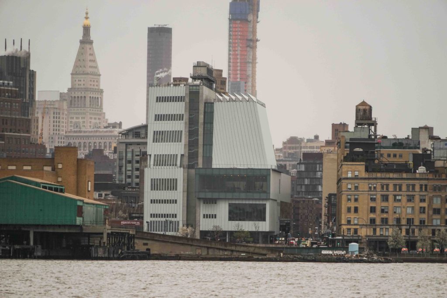
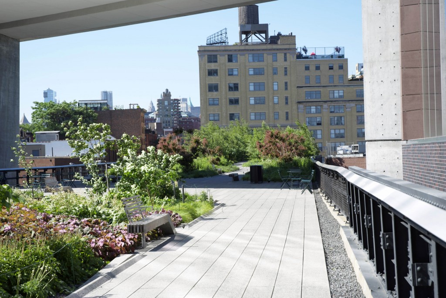
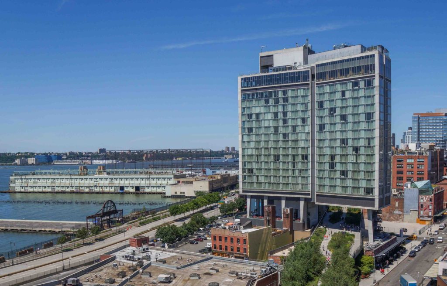
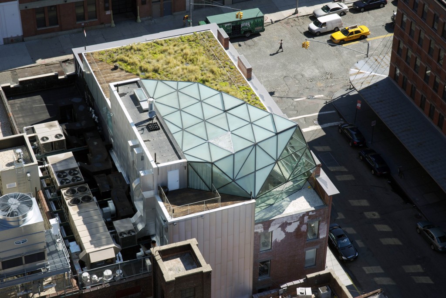
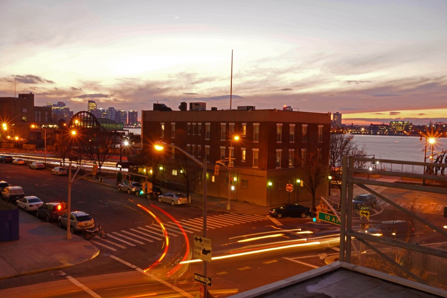
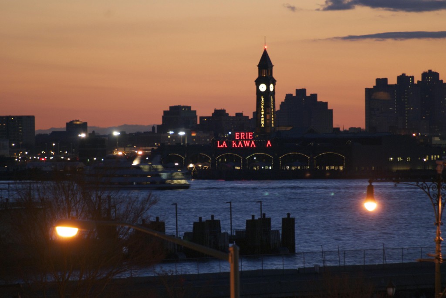
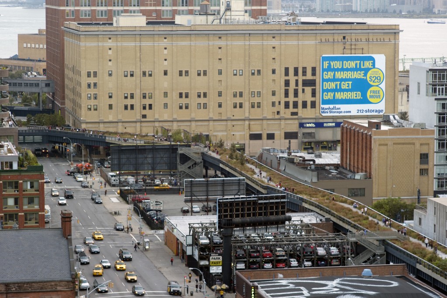
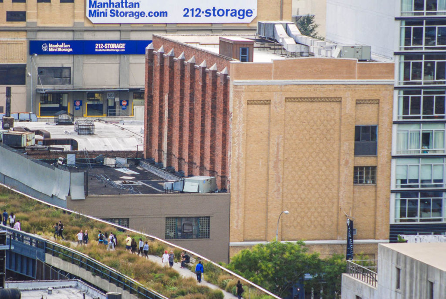
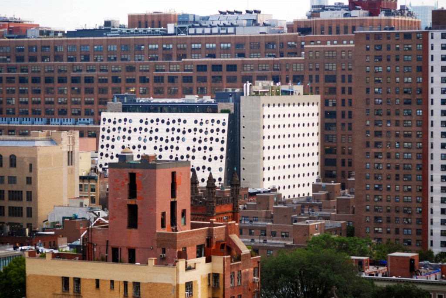
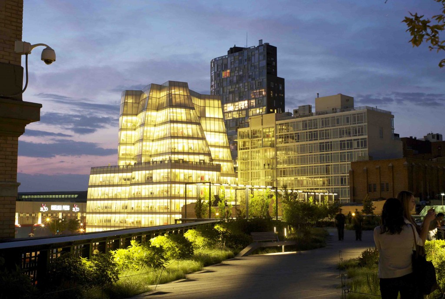
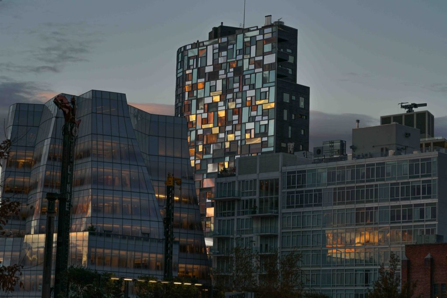
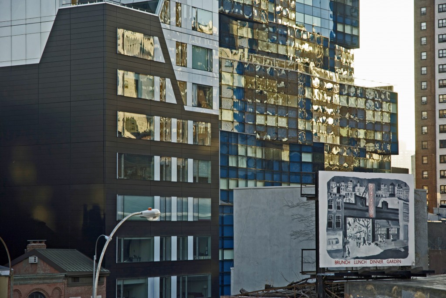
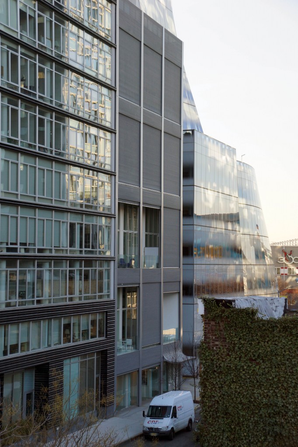
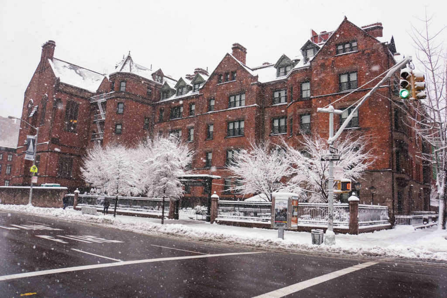
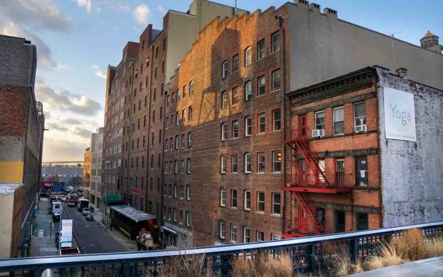
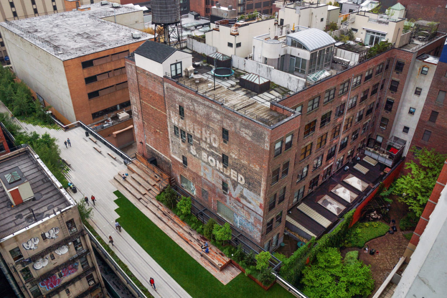
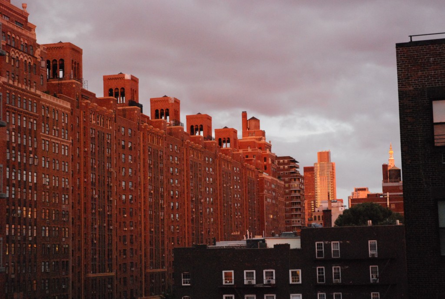
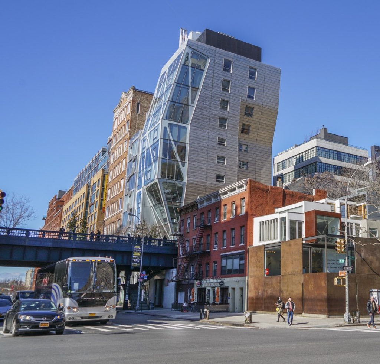
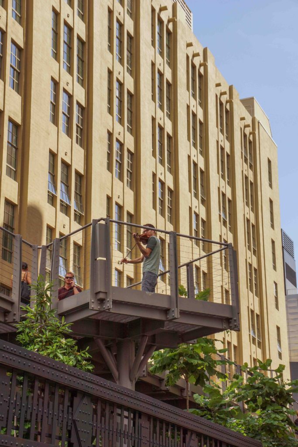
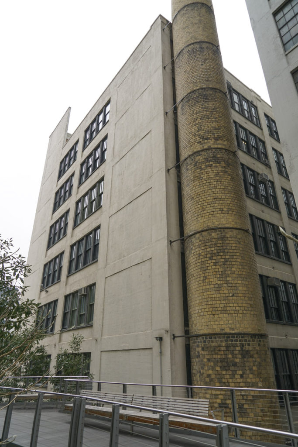
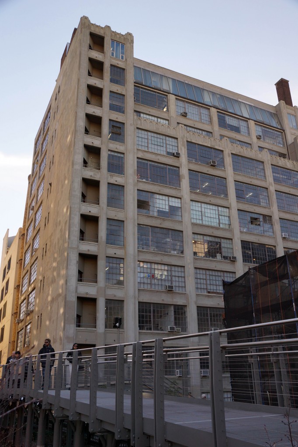
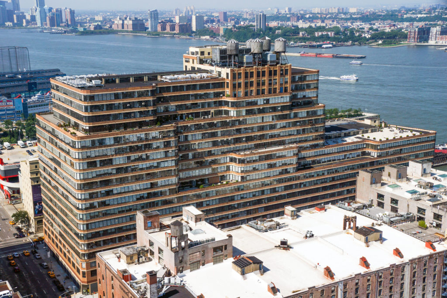
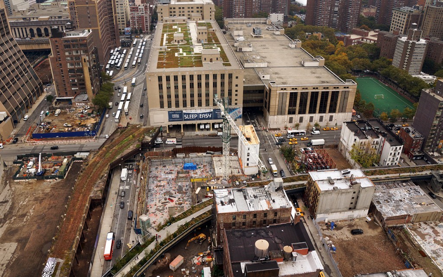
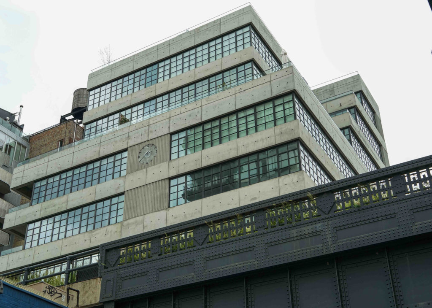

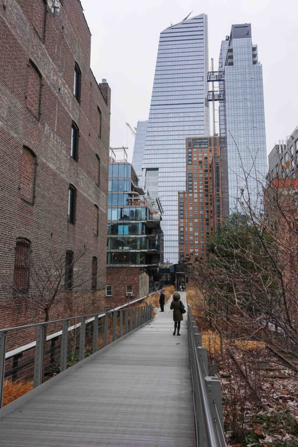
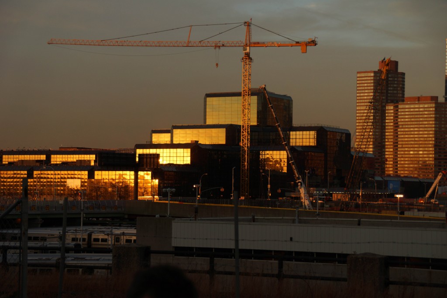
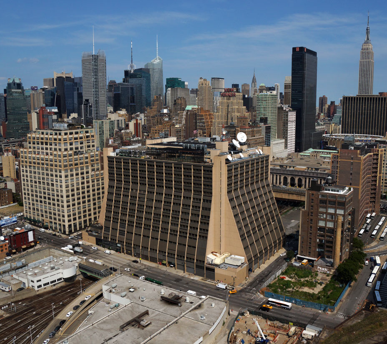

Great post. We just walked the High Line last week and it’s great to know what many of the buildings are. There’s a mostly brown 1970s building with sloped sides north of the post office in some of the photos. Any idea what it is?
hey Rob, great question: that building is the Westyard Distribution Center, a noted example of the architectural style of Brutalism. I’ve added a couple of photos and a short description — scroll to the bottom of the list and you’ll find it. Thanks very much pointing out my error of omission here, and glad you enjoyed your visit to the High Line.
Great site… I mistakenly thought HK24 was also a Gehry building, came here to be schooled LOL
I love showing friends the spot where you can stand and make the Empire State Building seem to be “growing” out of the General Seminary tower.
Would be interested to know the background of some of the Hudson River piers.
Chris, luckily for us all, that spot you’re referring to — between 18th & 19th Street, where the bell tower at General Theological Seminary appears to frame the Empire State Building — is still visible despite all the construction in that part of the High Line. I took this photo today: http://wp.me/a1xmHi-Y7
Doing a piece on the Hudson River piers is a great idea. Keep an eye out, or subscribe to the RSS feed, and with any luck I’ll have it published in the next couple of weeks.
Thanks for your support and kind words.
Love the buildings and the film. Thanks!!
Many thanks for putting together this website–a labor of love and a service for locals and tourists alike!
Hi, lovely to find this.
I’m working in The Agency for Planning and Building Services, City of Oslo, planning a study trip to New York. High Line + Projects around are included in the program.
I see the last comment is dated february 2015, so I take it you stopped updating this list in 2015. This might have something to do with the late Zaha Hadid’s last condo project up by Hudson Yards not being added. Also, the Lisson Gallery probably would be worth mentioning? And last, I don’t know if the Public squares and boulevards on Hudson Yard can be seen from the High Line, but they seem to be materialized here and there. Are they to be seen from the northernest end?
Best Greetings!
Anyways, if you see my post, are there other projects you would add?
Kristin, thank you for your comment, and for gently nudging me to update this page. I’ve added quite a few buildings, and will continue do so. Will wait until the Zaha Hadid condo is fully clad before writing about it, and as you can see, I’m not covering EVERY new building; there are too many, and they don’t all seem worthy of inclusion.
Love what you’ve mapped out for us here. Thank you! I will be going back to my inspiration of all NY inspirations “High on that Highline” with renewed interest now that I can identify and learn about all the wonderful surrounding buildings, their makers along with cool fun facts! Thank you. I will be bringing my son an emerging architect!
This page is awesome! I’m from NJ so I don’t know much about the highline, but last fall (2016) when I was there, there was a building on the south end beyond the Standard that had these amazing black windmills on the roof. Would you happen to know what building that is? I’m actually really interested in tracking down the maker of the windmills. Thanks for any help you can offer!
Shannan, the building you’re referring to is the Whitney Museum of American Art, and when you were there in summer 2016 there was an exhibit by Virginia Overton in the outdoor sculpture area. See here for more: http://whitney.org/Exhibitions/VirginiaOverton
Thank you so much Annik! I’m glad to learn that they weren’t just a figment of my imagination.
Thank you for this labor of love – I walked the park two weeks ago and wondered about the monolithical (is that a word?) red towers. Now I know, fancy Jazz Age apartments! I have some reservations about the High Line as a park, but as an architectural tour of New York it is really great. I wish they occasionally had legends of “where you are and what you are looking at” , so your photo essay is a wonderful resource.
Architect John B. Snook my great-great-grandfather
The location of the Merchants Refrigerating Company building is on the entire block from W. 16th Street on the south, to W. 17th Street on the north; 10th Avenue on the east, to 11th Avenue on the west. They also rented warehouse space to private companies. Among them, Continental Seafoods, Inc., who, at one time, was the world’s largest shrimp importer.
thank you for your correction, Vincent, and the added info. about the shrimp.
Thank you for this terrific resource.
Hello: Loved reading the history of some of these iconic buildings.
Question for anyone: The uglier buildings of Manhattan (as you come into Manhattan from JFK, for example – not sure which route) – the large, square “brown” buildings. Has anyone thought of painting those vibrant colors or offering artists the buildings to use as pallets? They are so atrociously hideous, and there seem to be so many of them. Very depressing. Please comment if color has ever been considered. Thx